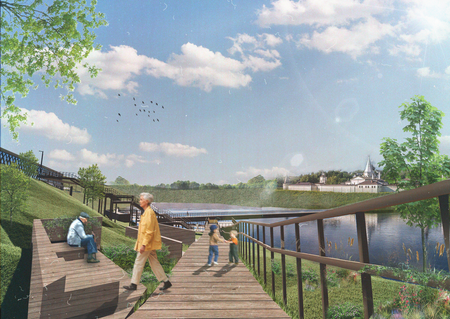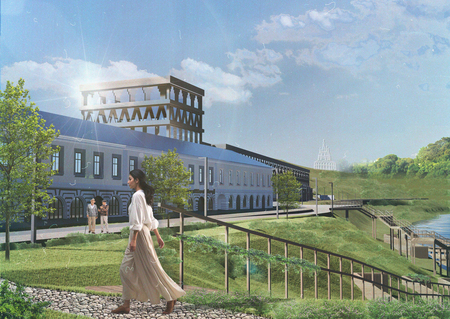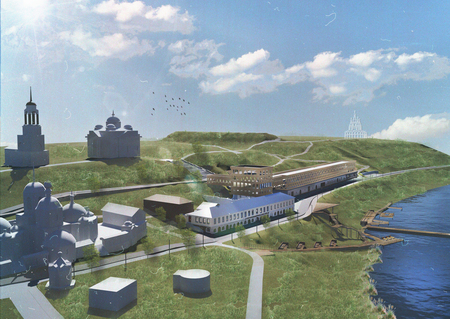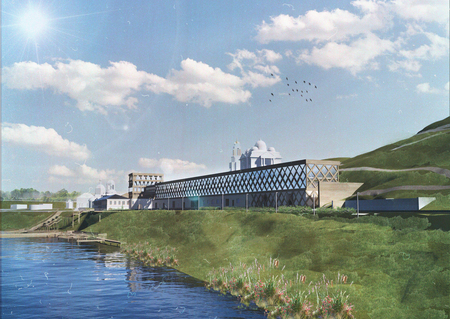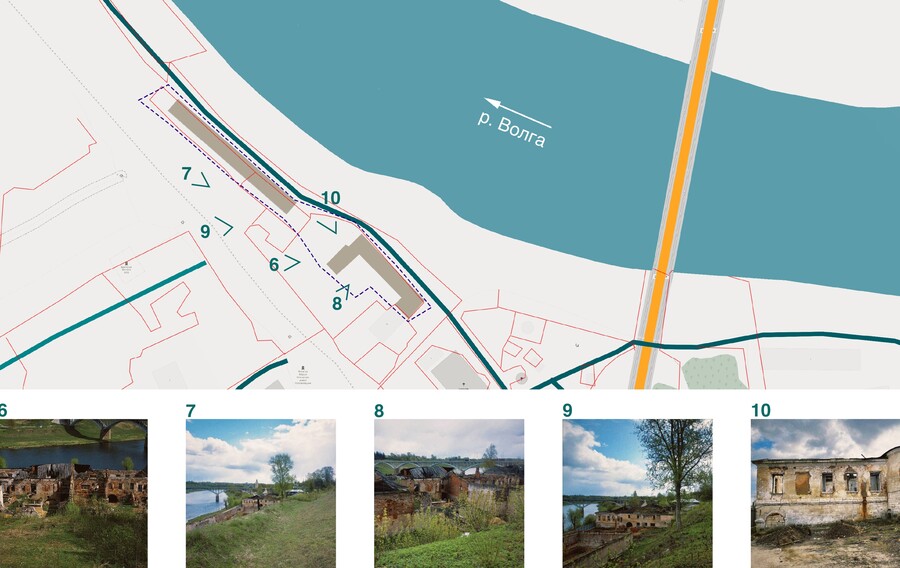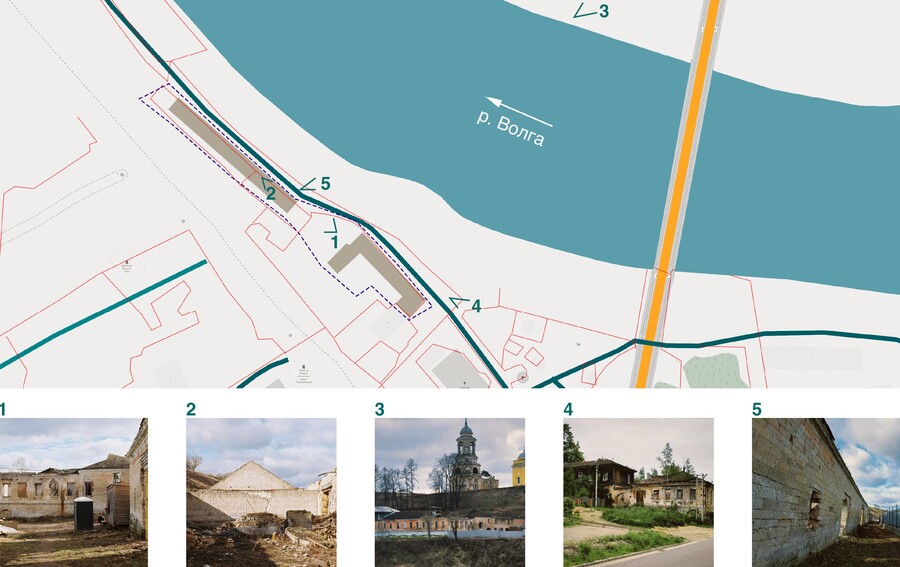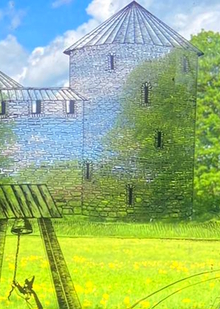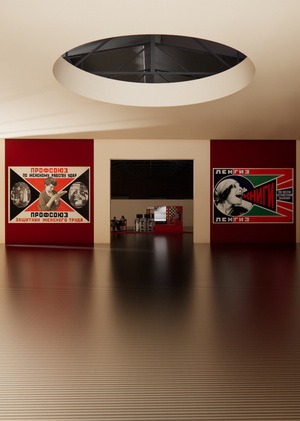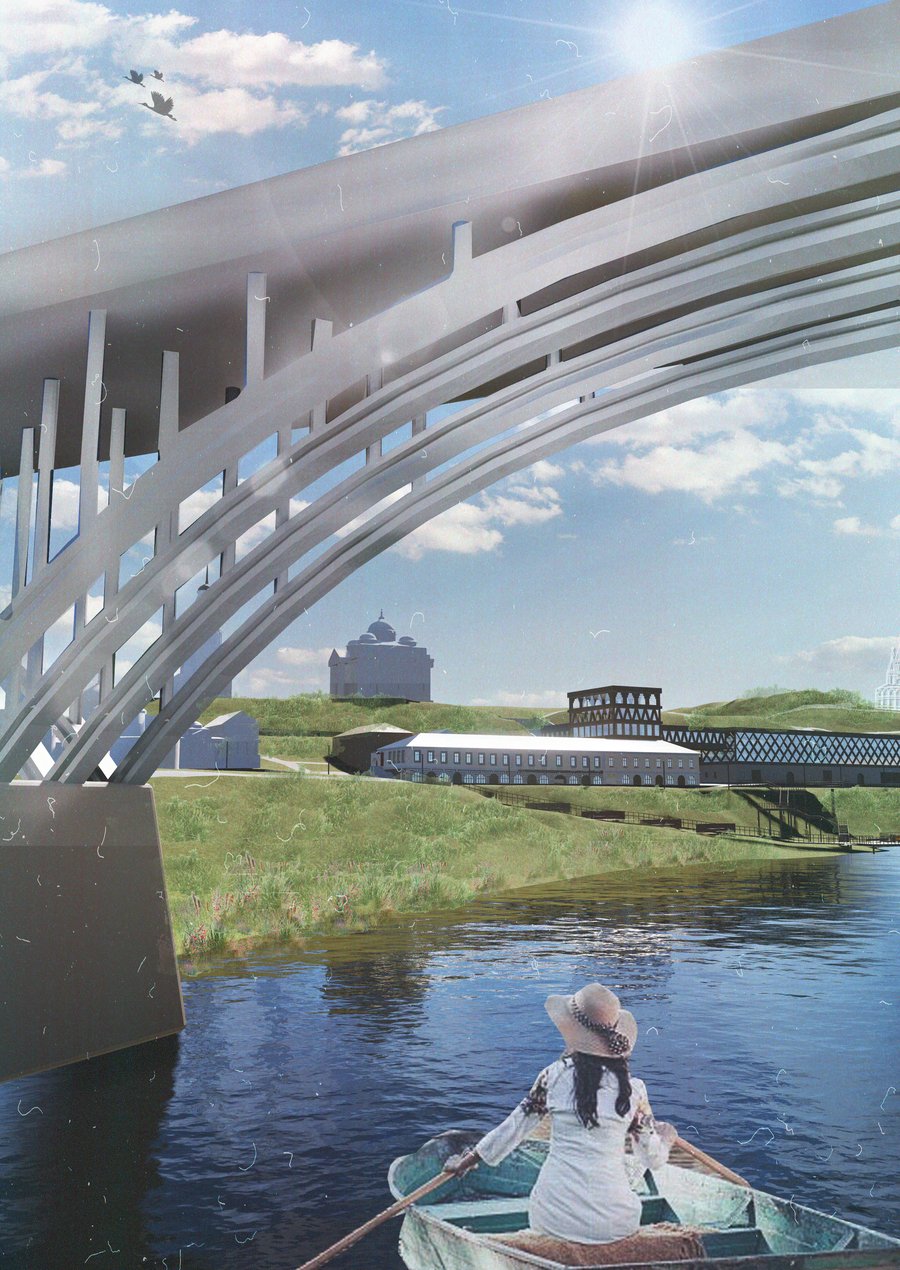
Renovation of the building complex of Philipov ' s merchant ' s house in the city of Starica
Contents
Context — Explanatory Note — Historical background — subject of security
Pre-project analysis — Situational diagram — Total site view — Photographing — Challenges and opportunities — Target audience — Visitor scenario — Design ideas
Project proposal — Concepting — Functional Zoning — Master Plan — Axonometrics — Coating scheme — Light Planning — Control — Lighting Equipment — Visualization
Historical background
Philipov’s house was built in the 19th century. The first line of these ranks in the first half of the 16th century was built by the local merchant Philipov, a project by the old-fashioned Matway Cherniatin. The trades that were in the square were badly damaged during the Second World War, and in the 1960s, when the bridge over the Volga was built, some of them were demolished. In the twenty-first century, the construction of the merchant Philipov was in a dilapidated state, with most of the inter-storey closures and inter-room partitions falling, and the internal volumetric planning structure of 19th-century shops was lost.
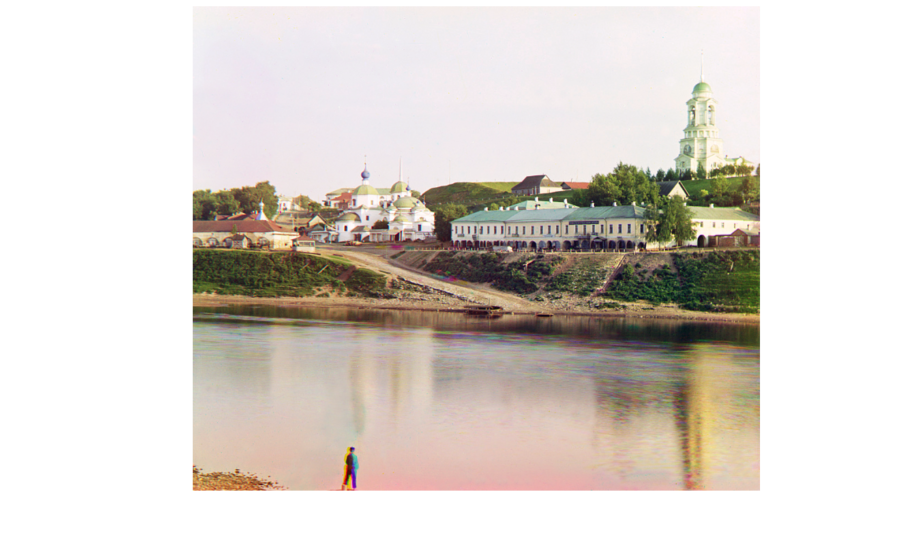
Security
The 19th century ' s commercial and residential establishment is the object of cultural heritage, which is included in the unified State register of cultural heritage objects of the peoples of the Russian Federation. According to an order of 19 February 2019 from the General Directorate for the State Protection of Cultural Heritage Facilities in the Tver Region, there is a duty of protection.
Situational chart
STARICA is a city in the Tversk region of Russia, based on Volga, with a wealth of history, culture and unique identity. Population: 6,640

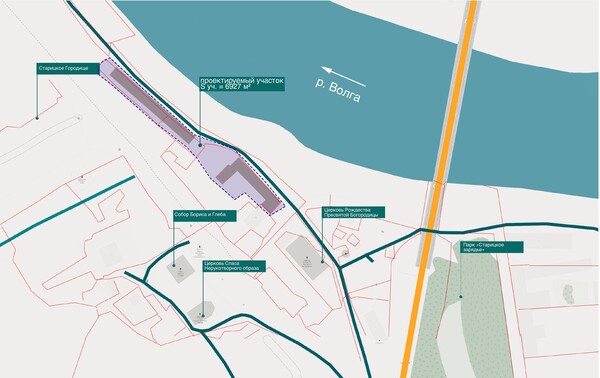
Photos
Target audience
The sketches are ideas.
Concept
Existing area S = 2610 m² Outside dimensions of superstructures S = 3,860 m²
Functional zoning
Master plan
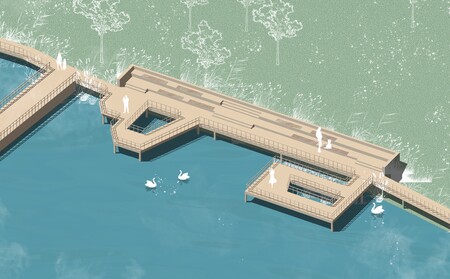
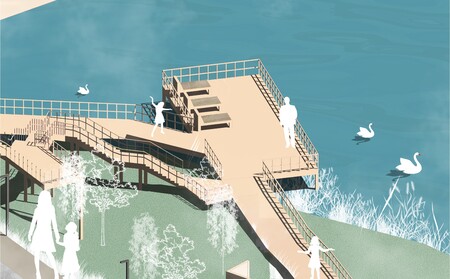
Light Planning
Visualization
