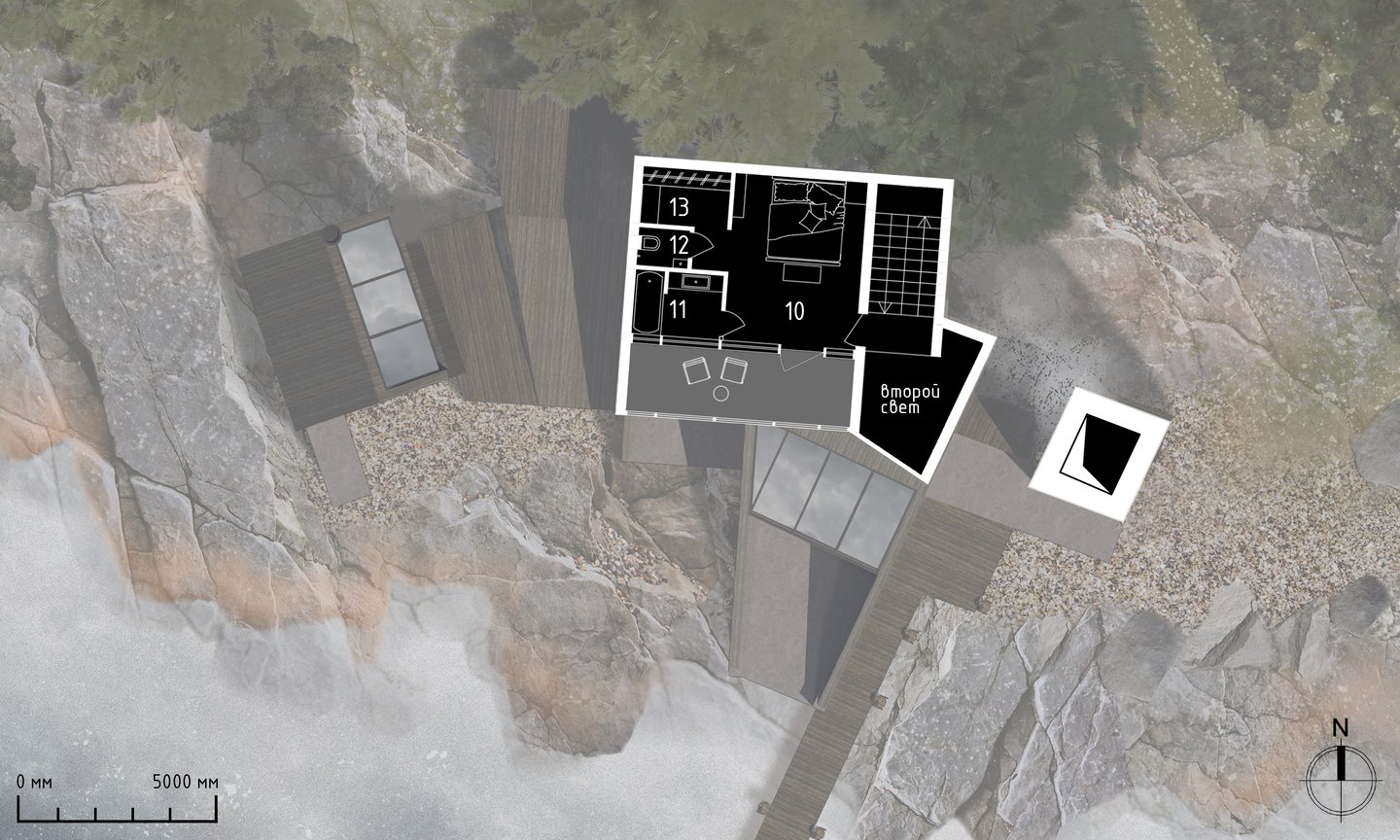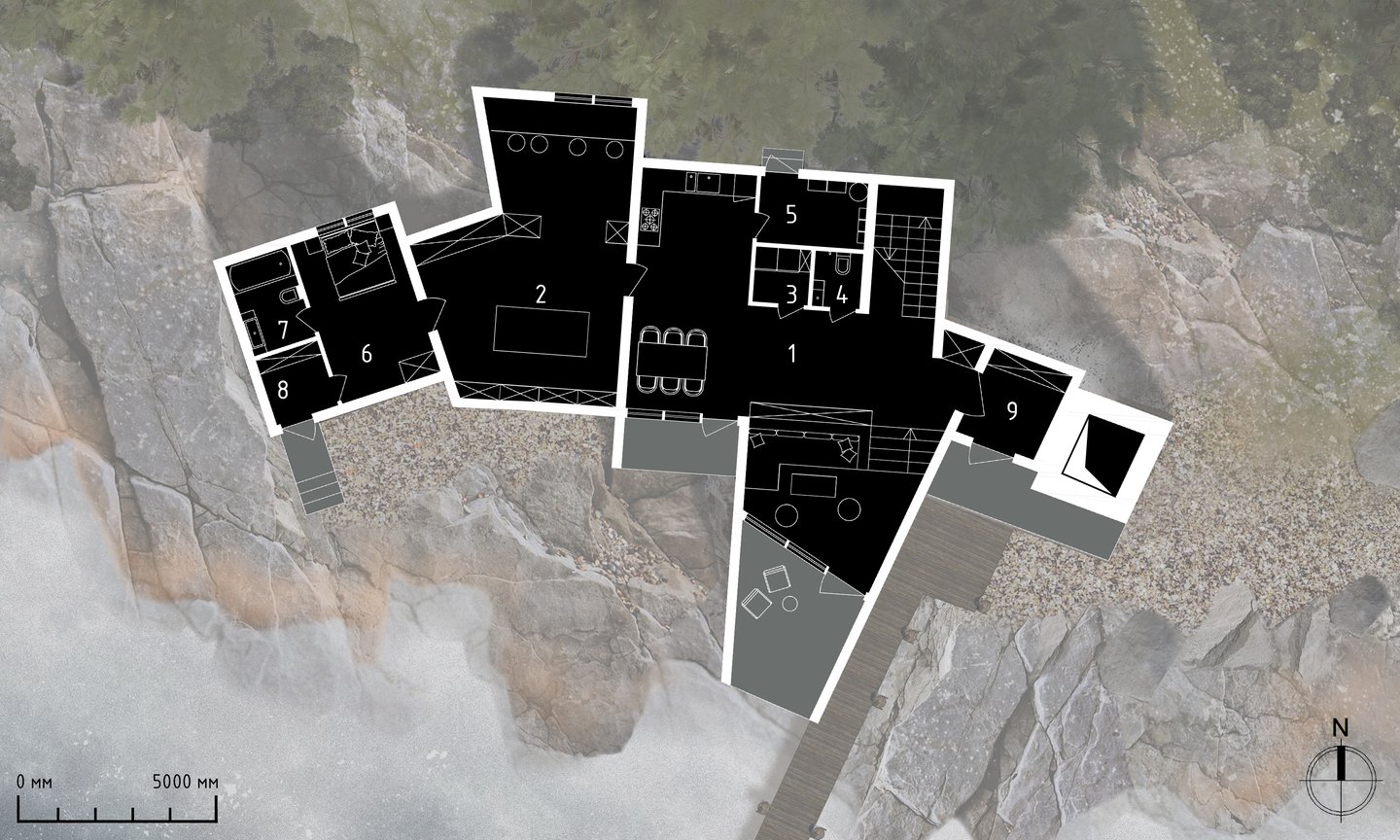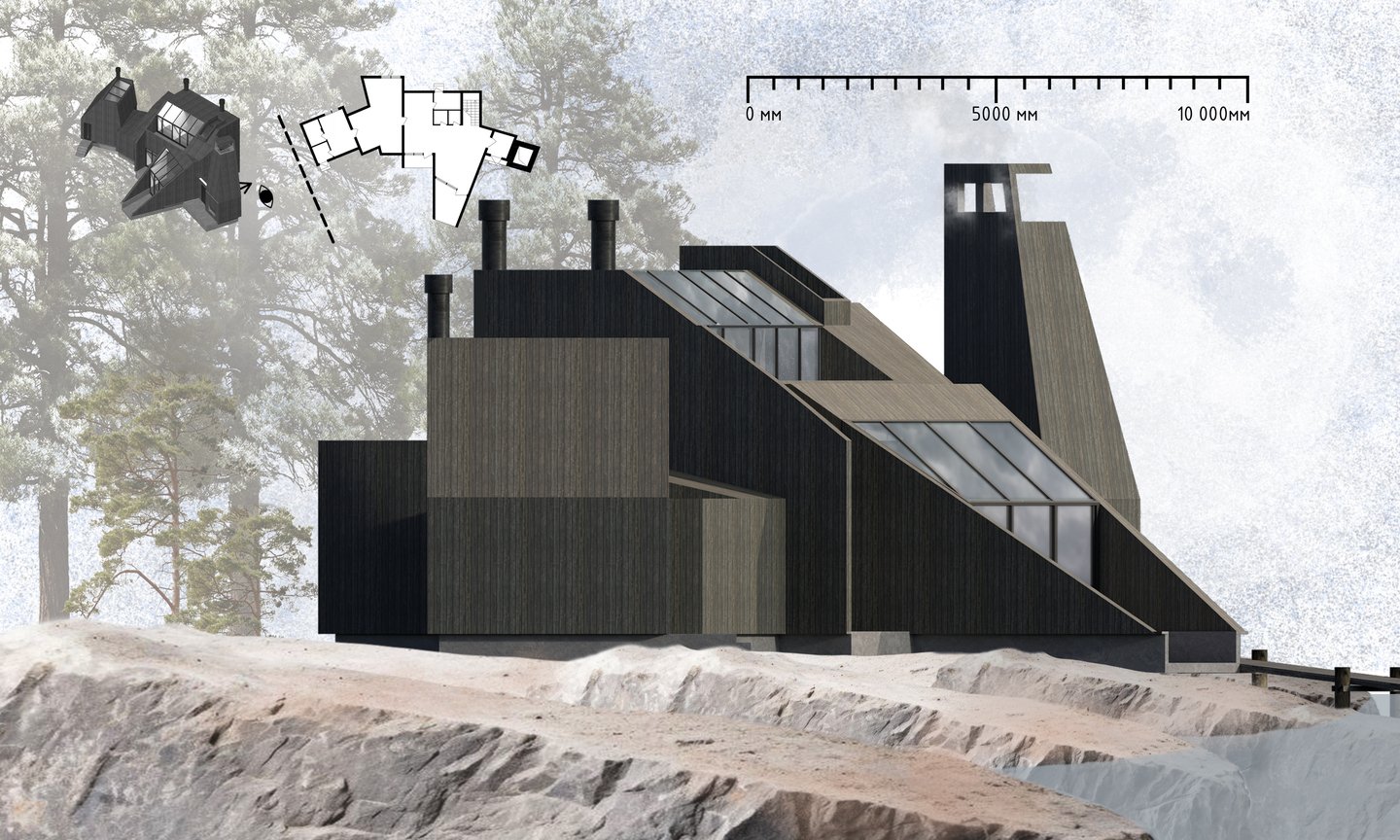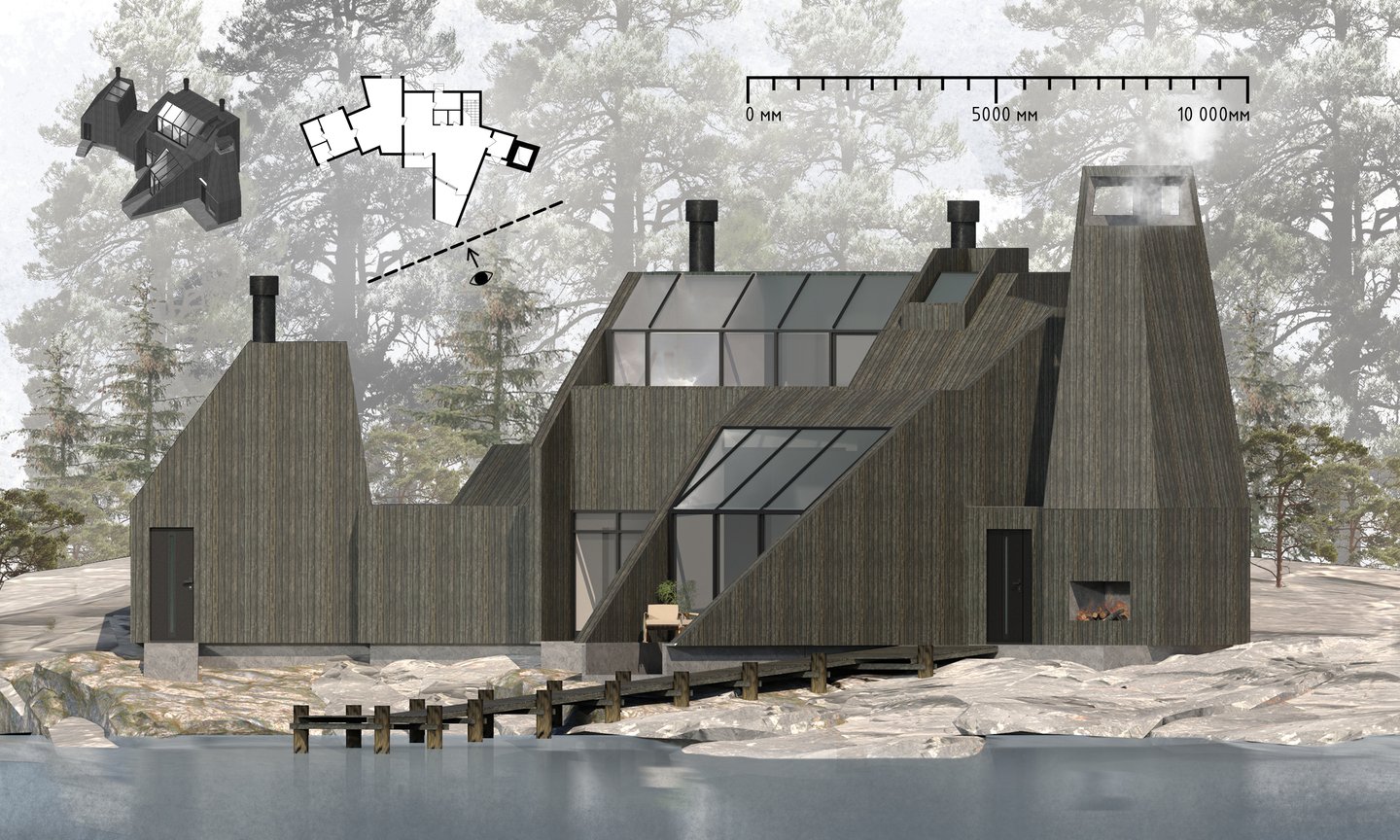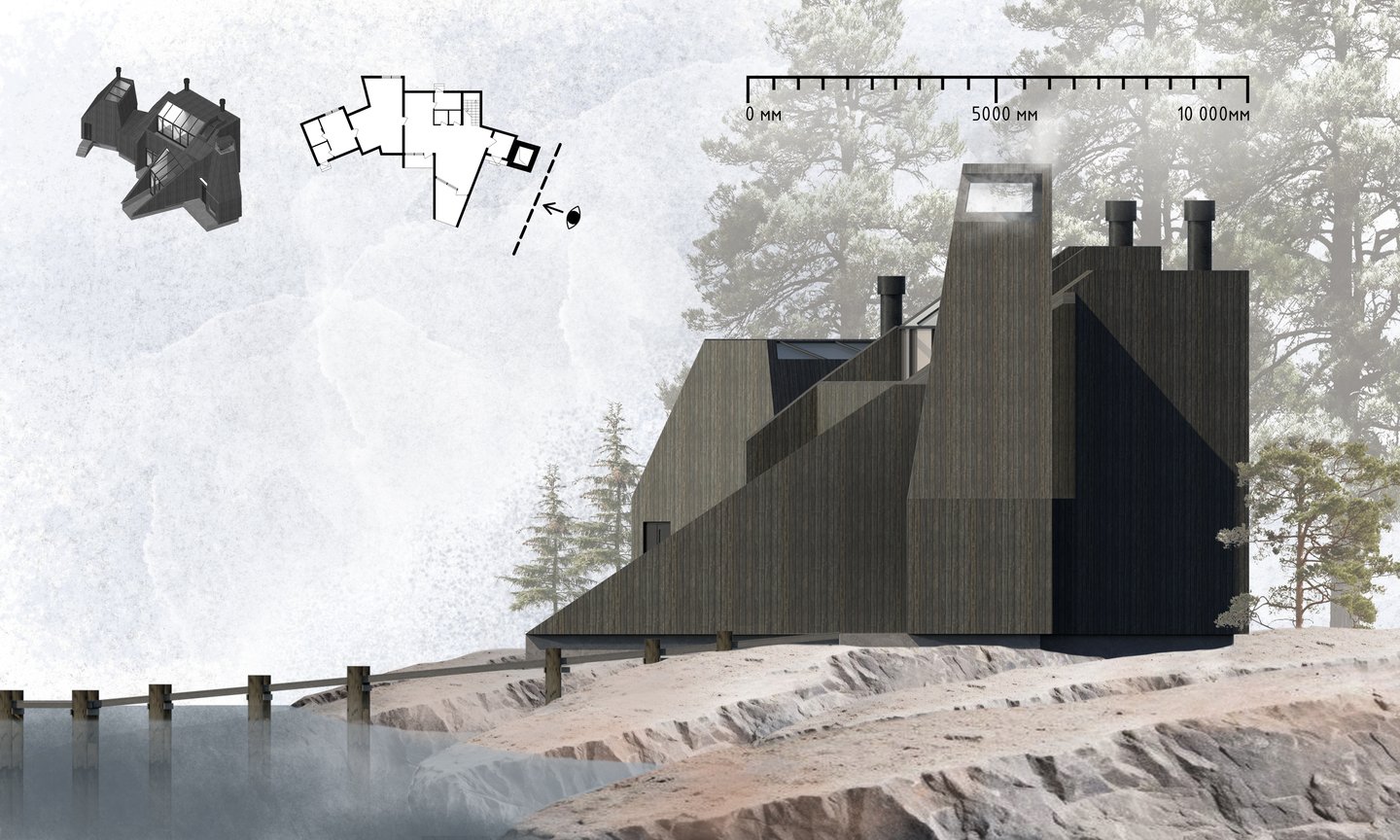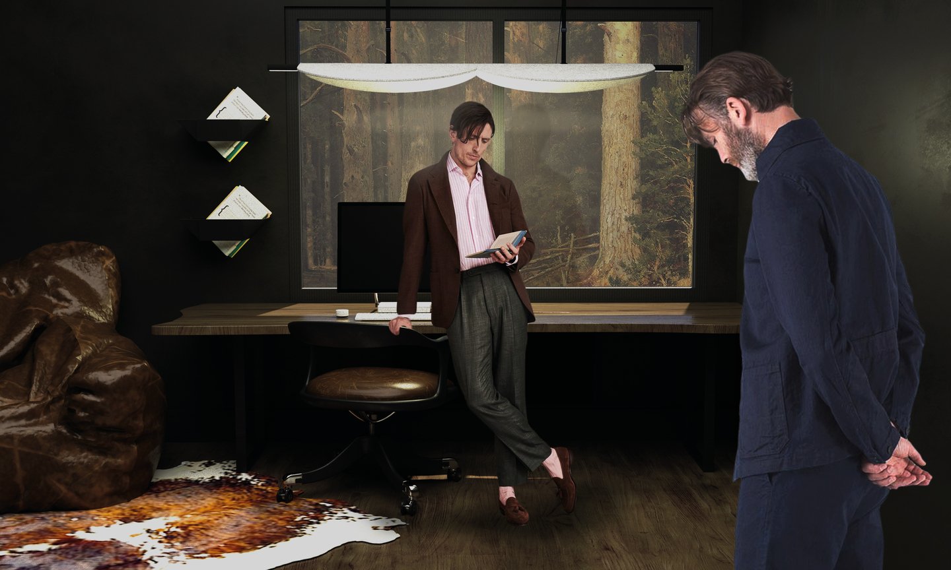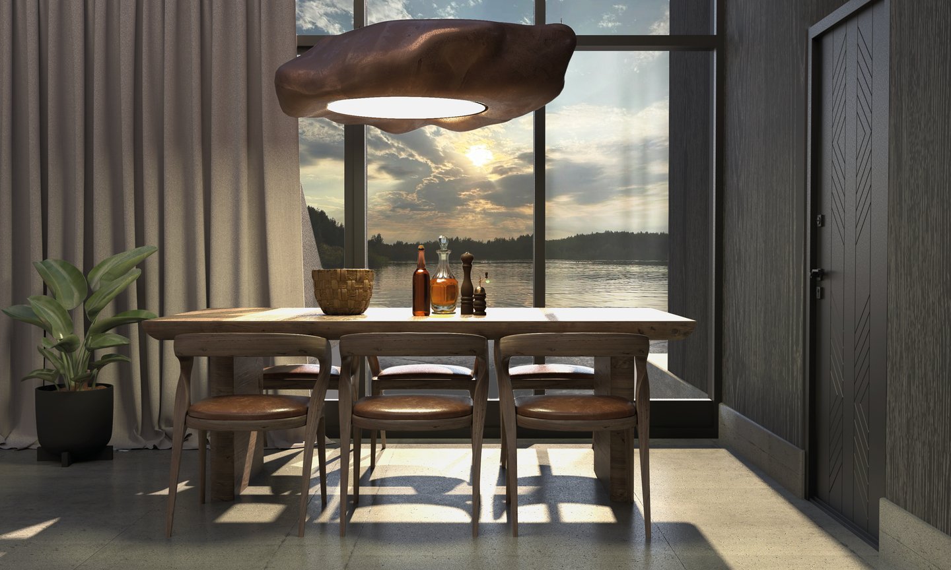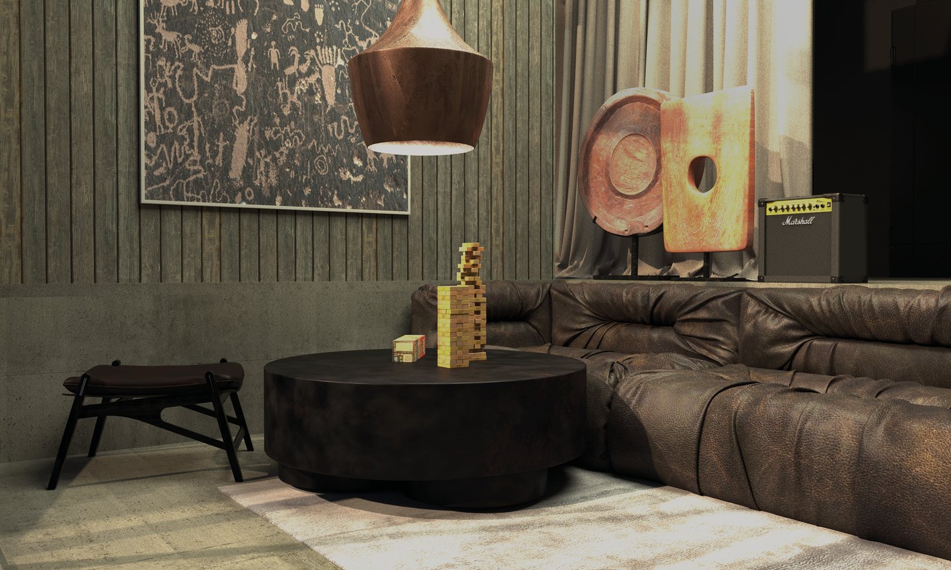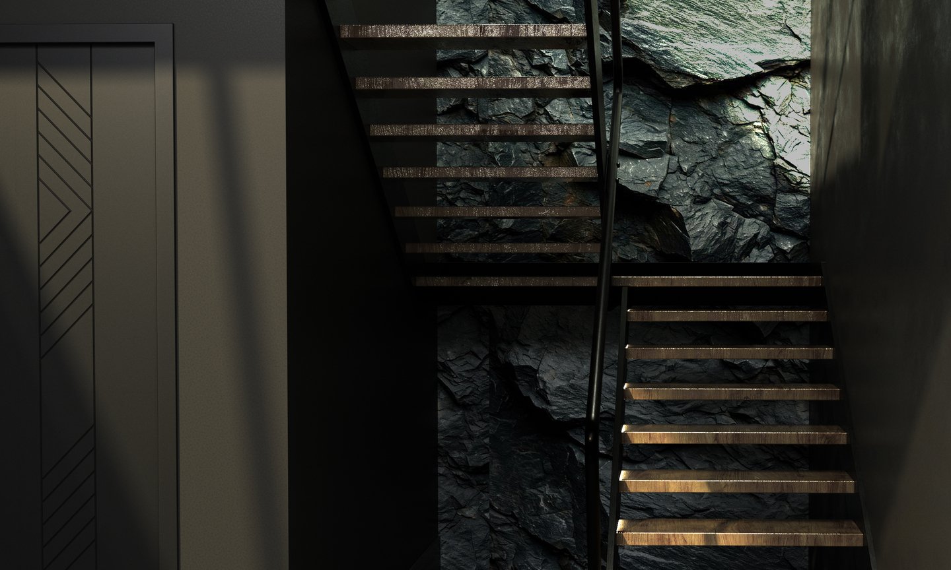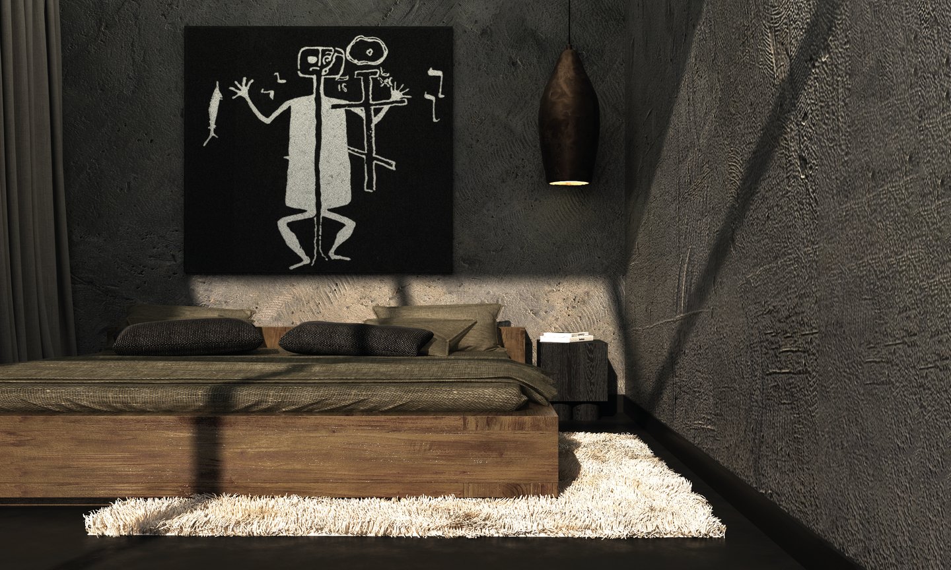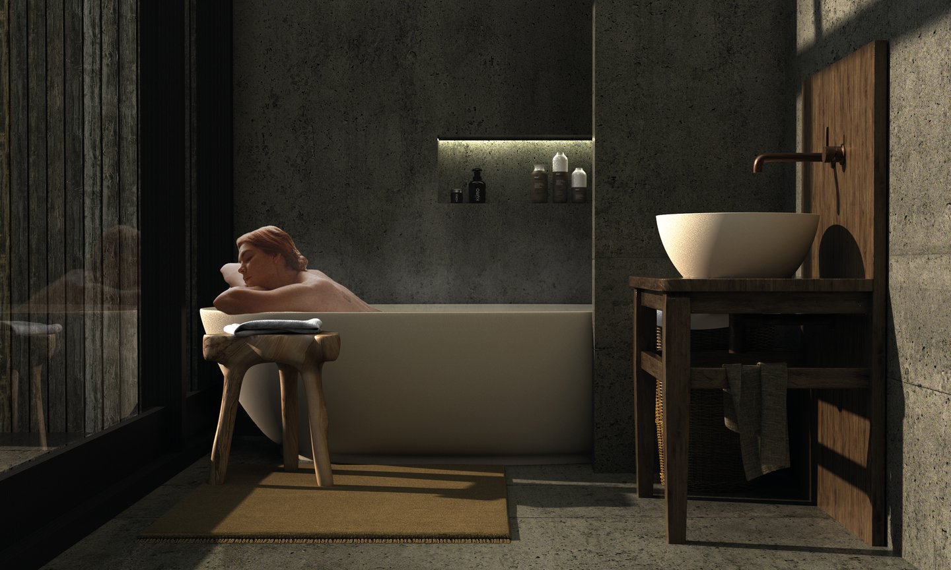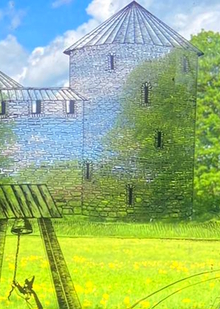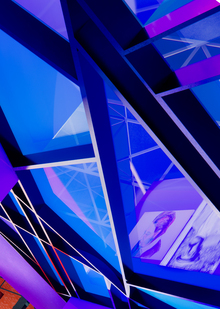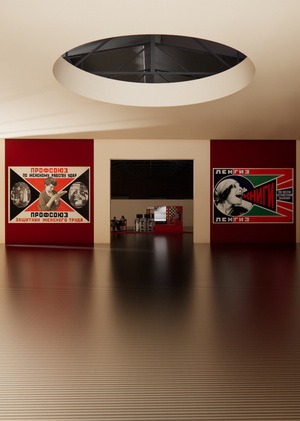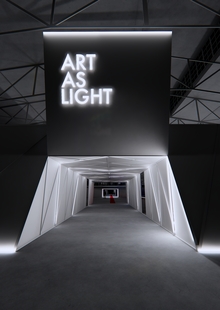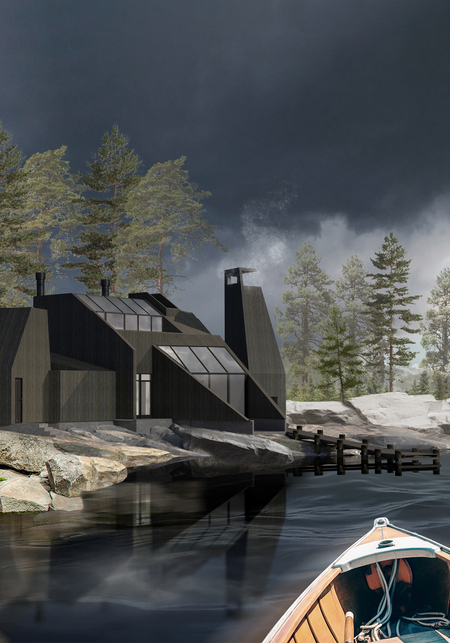
The Archaeologist’s House Concept Project on Besov Nose
The house is proposed to be located on the `nbsp; save the Lake of Onge, and more precisely — on the thought of Besov Nos, in a place soaked in mystic petroglyphs of the Neolith era. Project buyer — archaeologist who is interested in studying Karel’s rock images and forced to live in a place near an area studied.
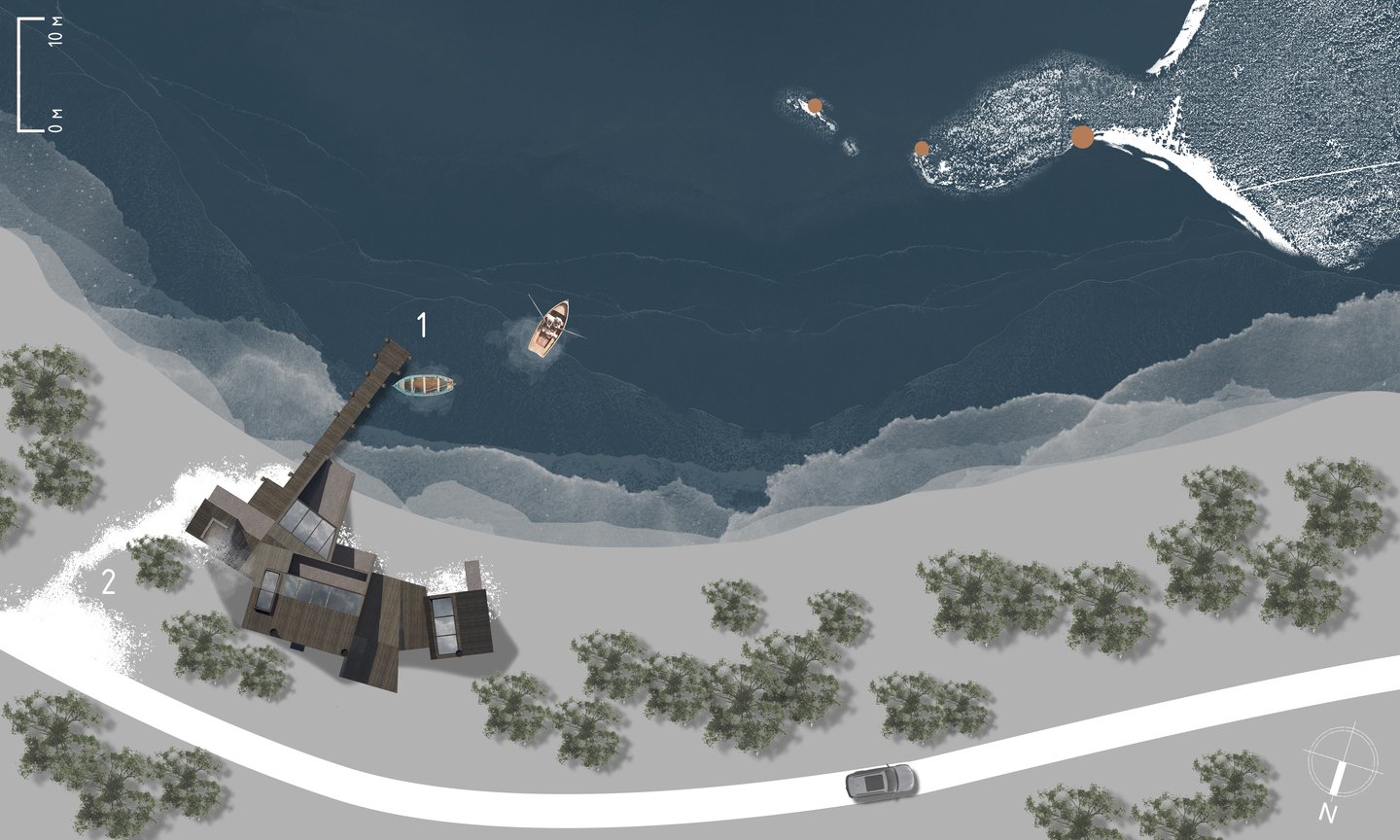
Situation plan 1/ dock 2/ parking
The main task was to write the house in an organic way in the the surrounding environment, not by violating the natural unique landscape and by creating a sense of permanent presence in the wild nature. The form is inspired by the stone coast of the Cape, its fragmented topography, moving smoothly into the the water, which pushed into the the mind, like the stones, to break and the architecture of the house, based on the functional zoning. This allowed space and to make the house less monolithic.
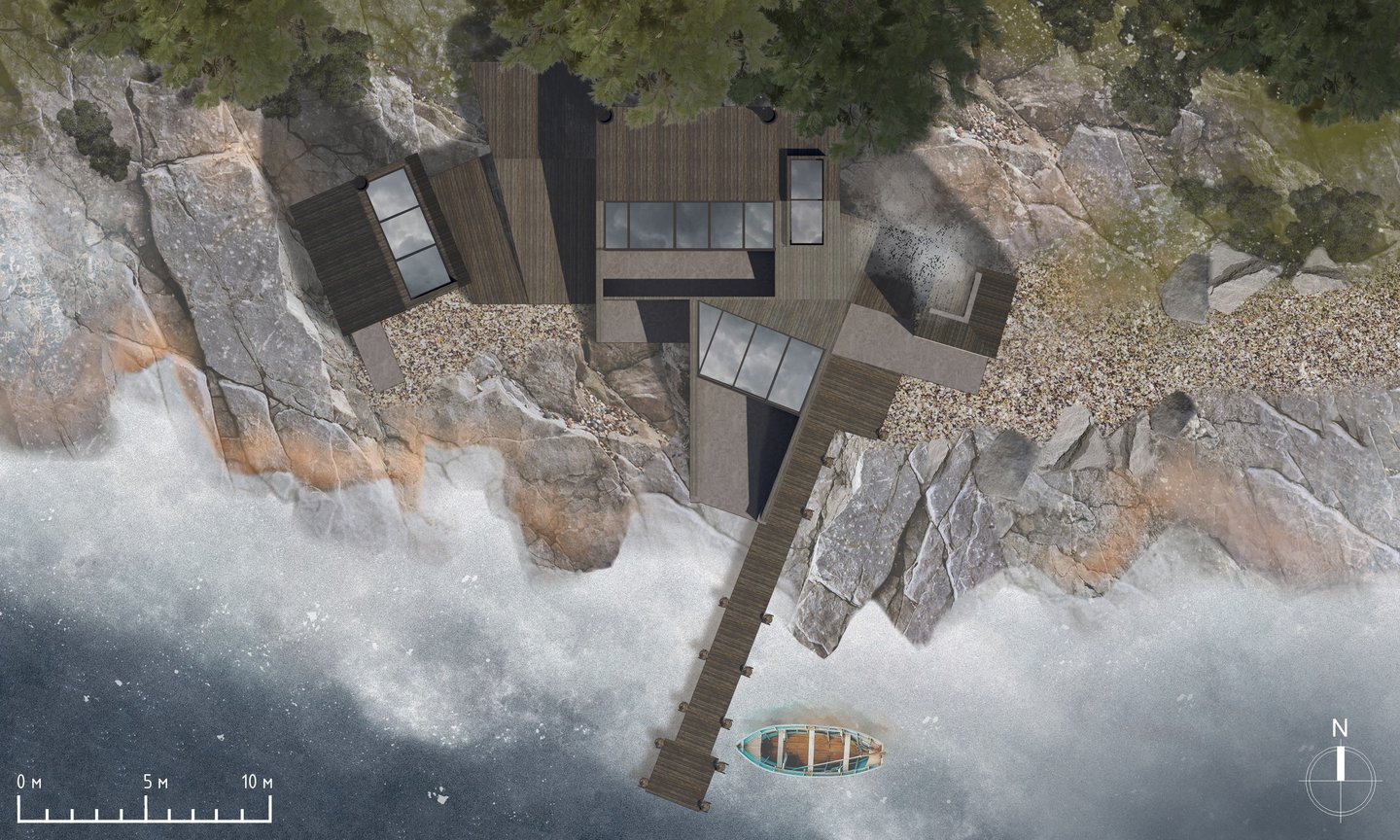
Territory master plan
PLANNING DECISION
1/Pepperpeys 2/ Cabin 3/ Laundry 4/sanuse 5/bed 6/bed/hospital 7/hospital toilet 8/ guest tambourine 9/Tambur 10/ host bedroom 11/ van 12/sunhouse 13/garderial
VISUALIZATION OF FASAD
Materials are combined in you know, the traditional Karelian comfort and the spirit of the place, until which is not each will reach, but each will feel the power of time and nature..
VISUALIZATION OF THE INTERIER
The interiors are done in the ethnic style with the the use of natural materials such as stone and wood to convey the wild nature of the place. == sync, corrected by elderman == @elder_man
First floor
Second floor
